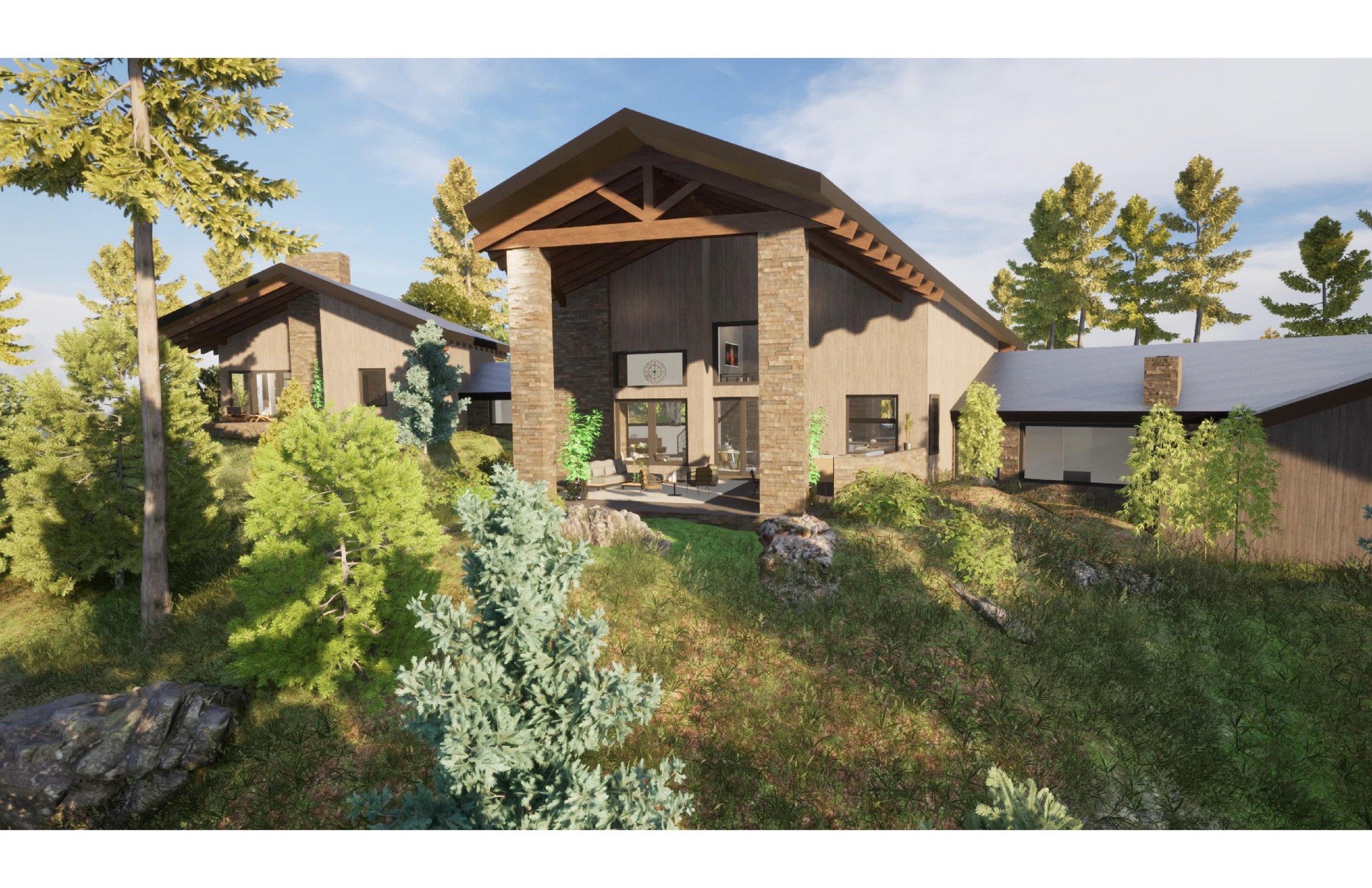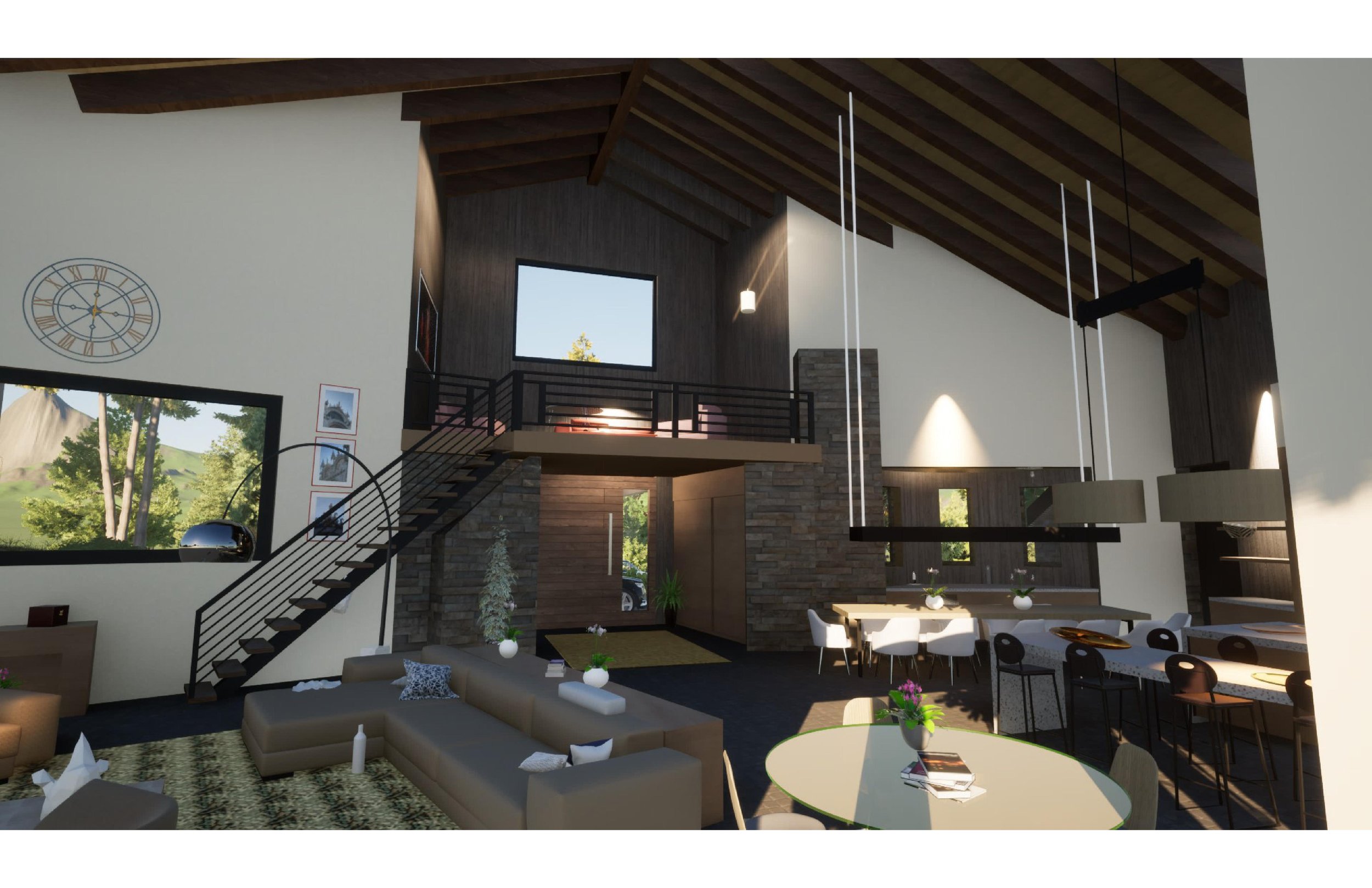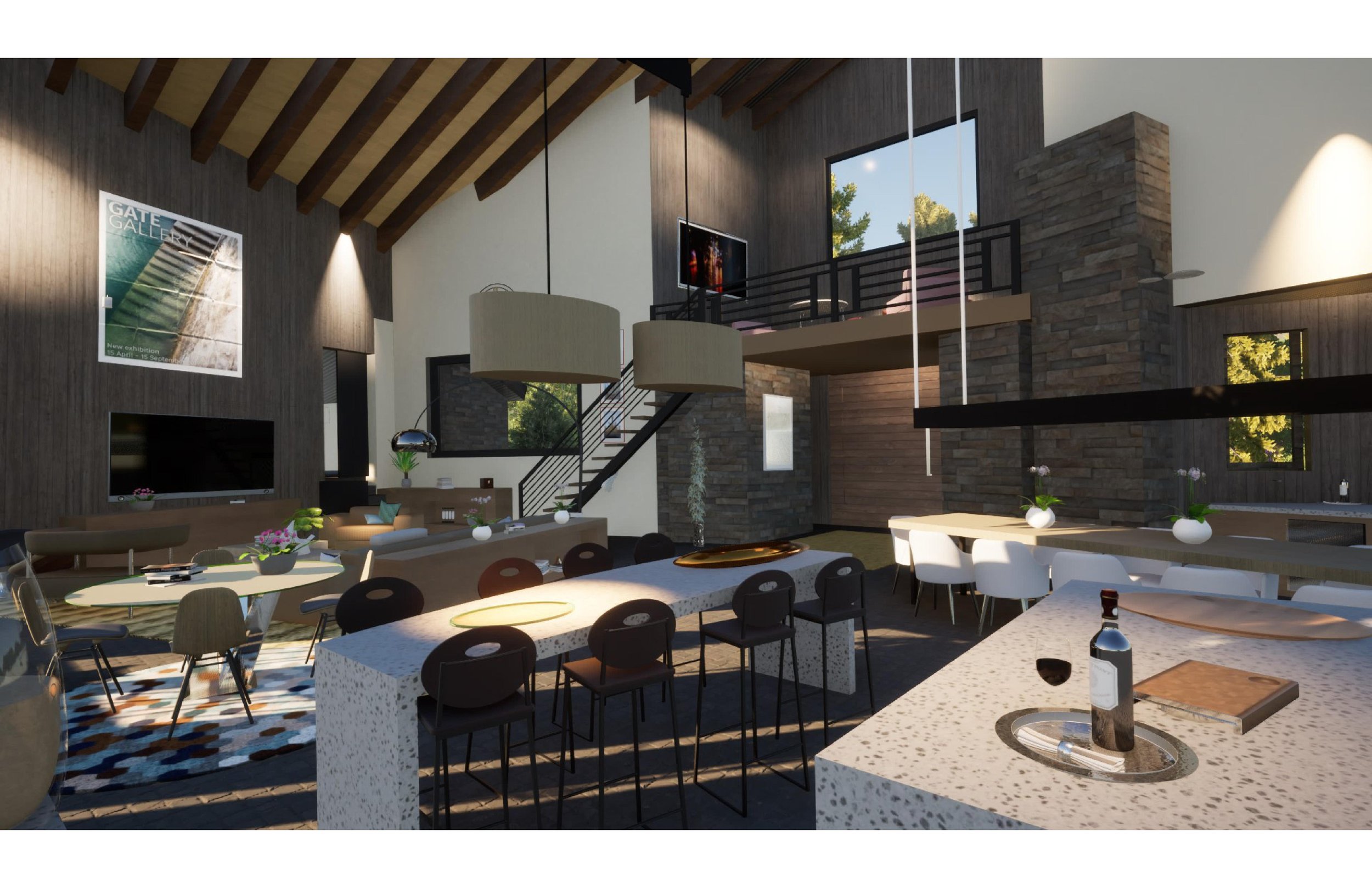This is a rendering of a Concept House outside of Pagosa Spring, Colorado. Its spacious 5,880 gross heated square footage is designed to capture the breathtaking panoramic views of the rugged San Juan Mountains. The design offers a large separate Primary Suite Wing, a private Mezzanine overlooking the truly spacious Open Living Area with state-of-the-art Kitchen. Three additional bedrooms (each with en suite bathrooms), family room, wine room, laundry/mudroom, and a four-car garage complete the heated square footage. Deep covered porches with an outside kitchen reinforce the inside-outside experience of this spectacular property.






