TUSCAN HOUSE
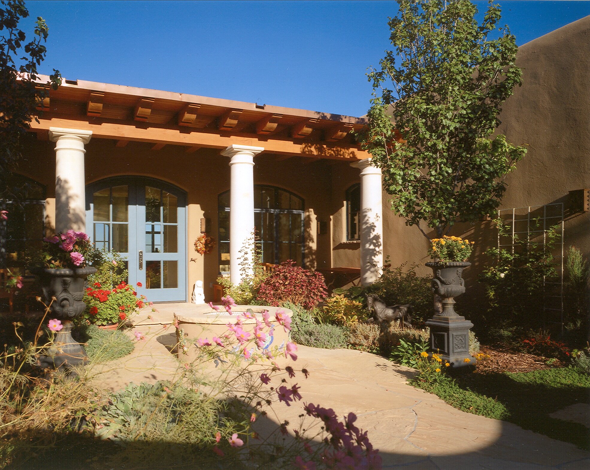
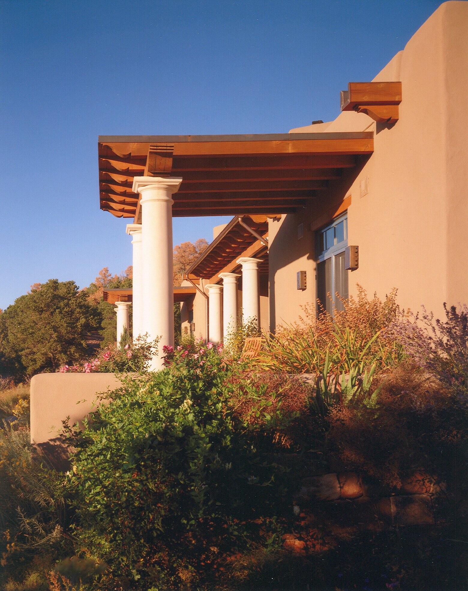
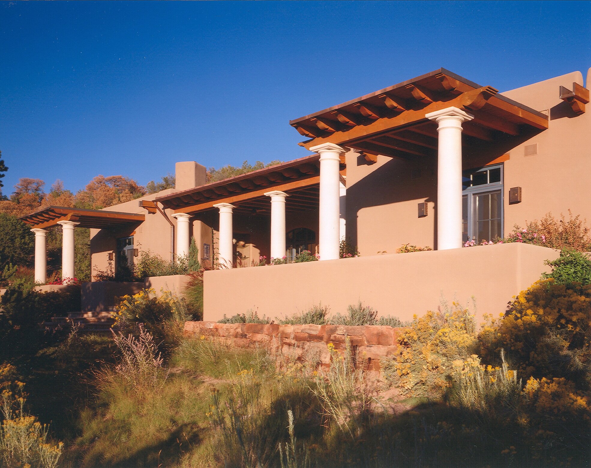
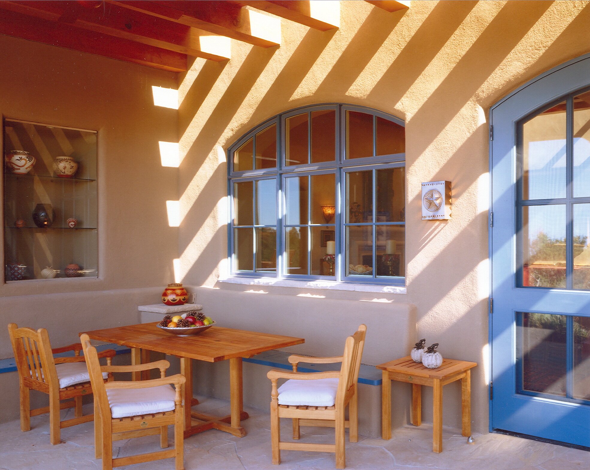
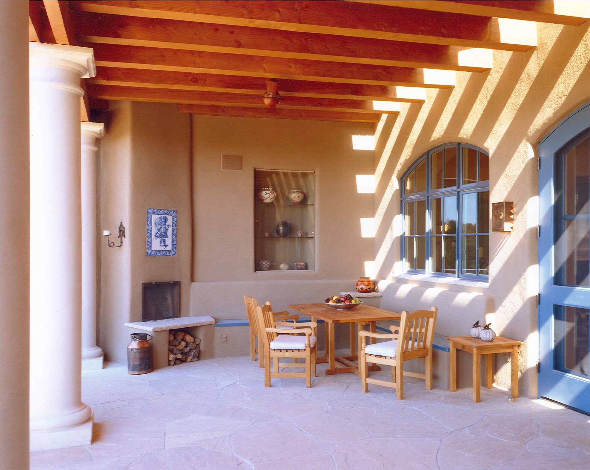
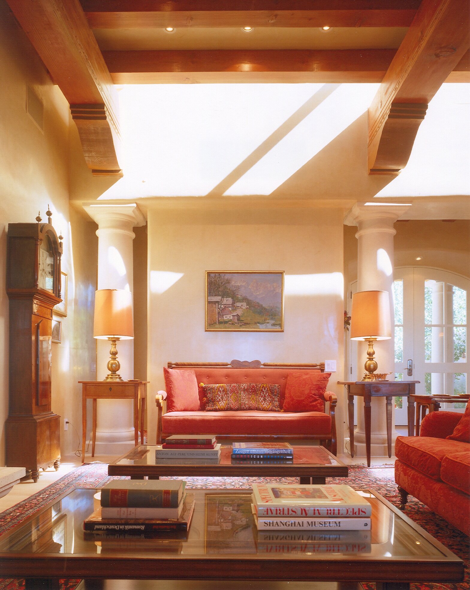
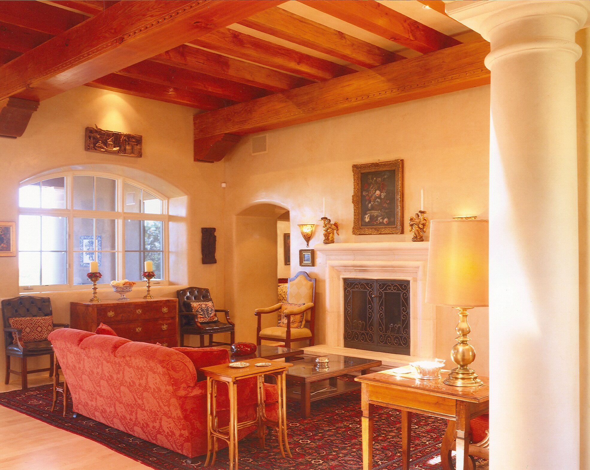
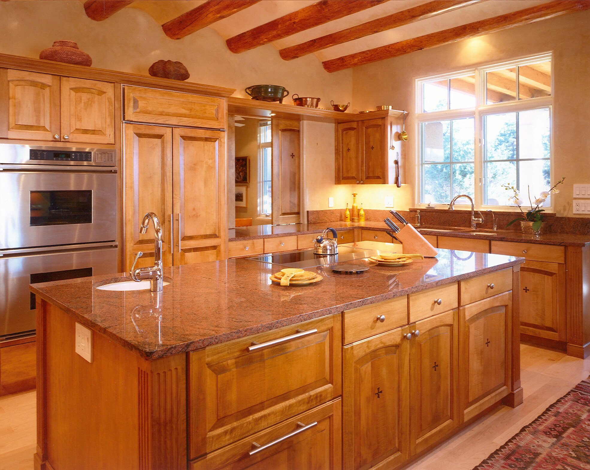
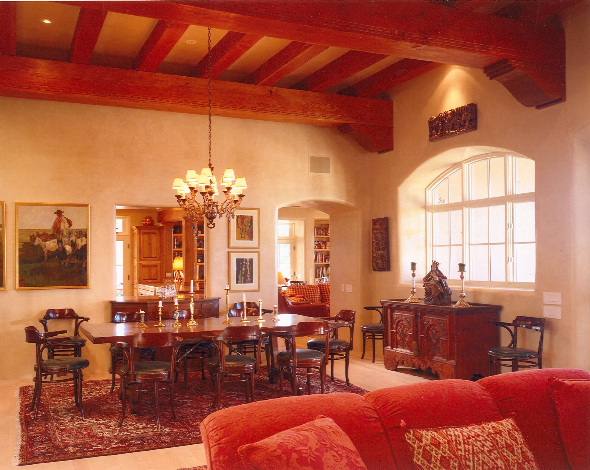
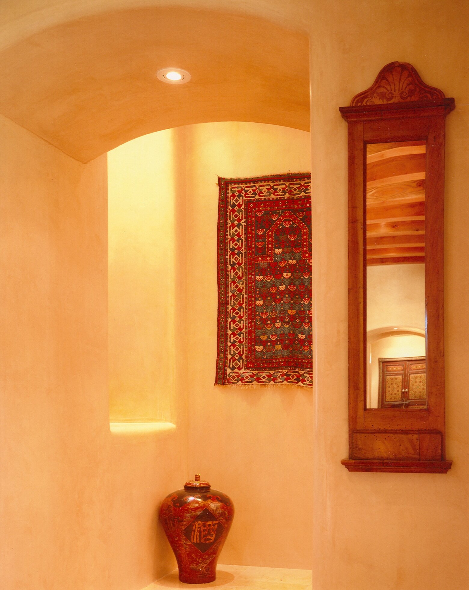
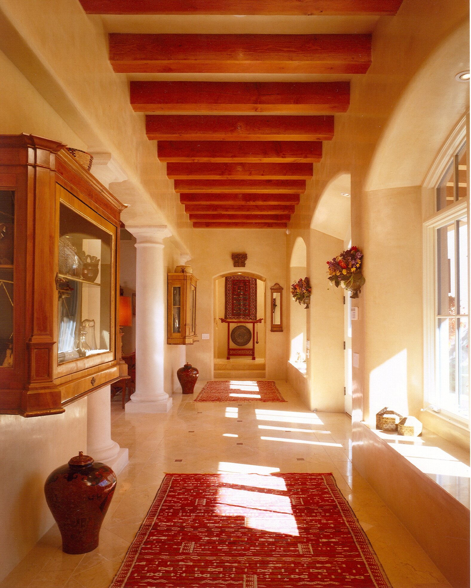
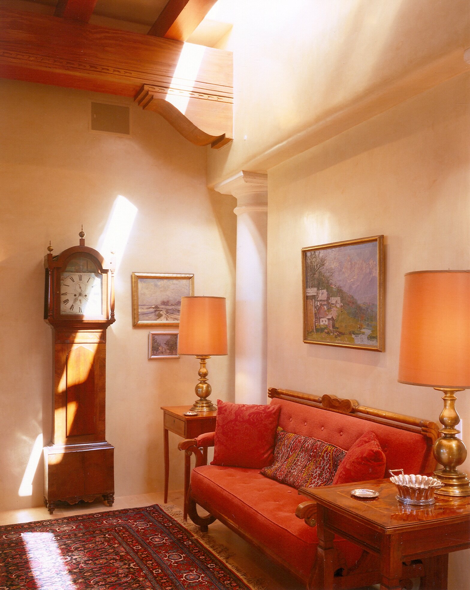
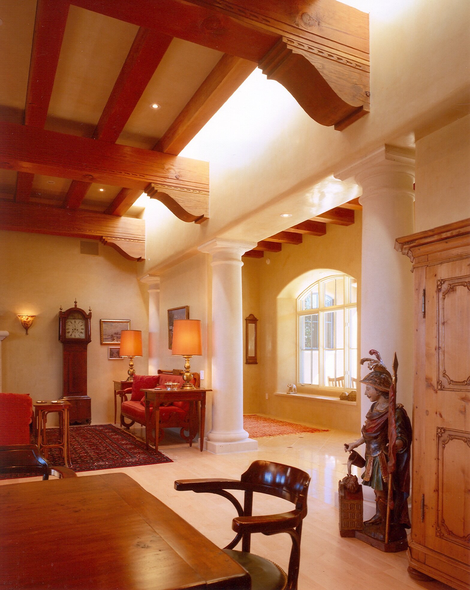
Tuscan House. Tuscan House was designed for an Austrian couple that wanted a Santa Fe home that could accommodate their family and guests. The house was to be a backdrop for their collection of family heirlooms that went back many generations. The house sits in the foothills of the Sangre de Cristo Mountains and looks out over the Rio Grande valley to the lights of Los Alamos. The couple enjoys gardening so intimate gardens were created that could be easily watered from the 20,000 gallon cistern. Portals allow for multiple outdoor environments depending on the season and time of day.
Hoopes Architects: Craig Hoopes, Rich Siemer
Contractor: Clemens Construction
Landscape Design: Owner